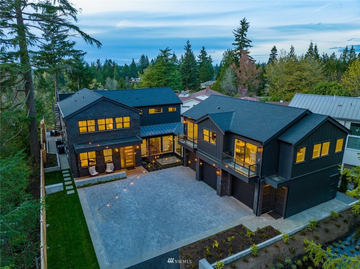
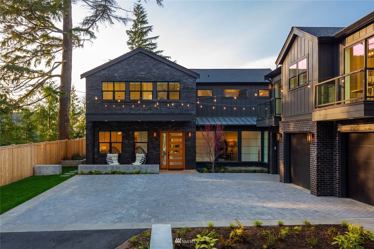
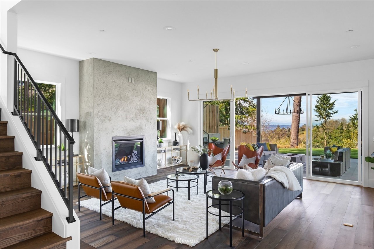
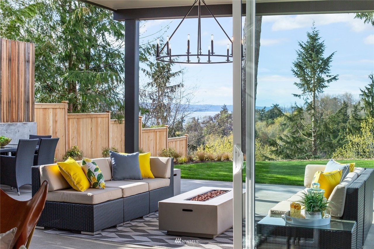
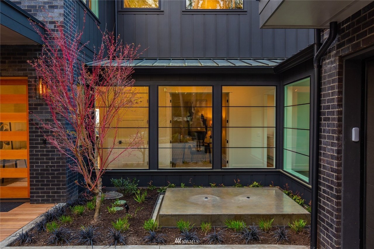
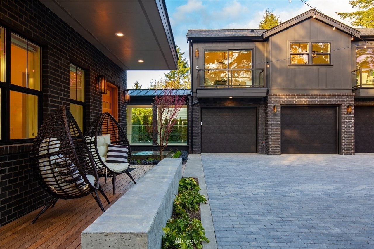
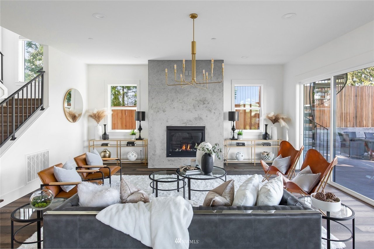
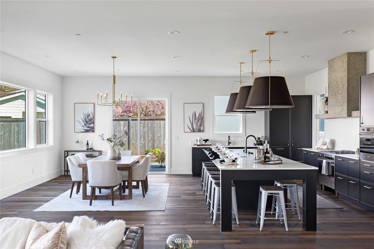
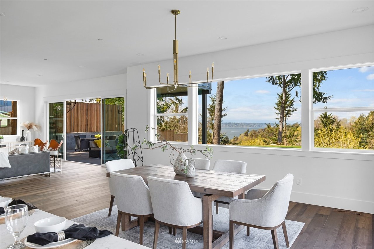
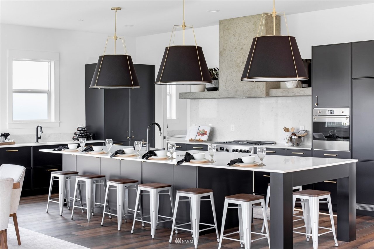
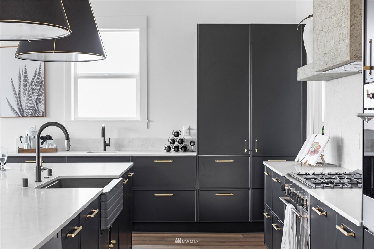
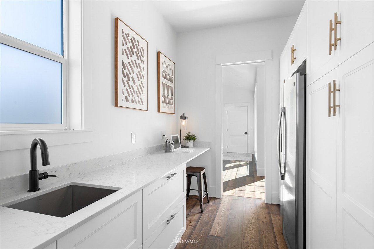
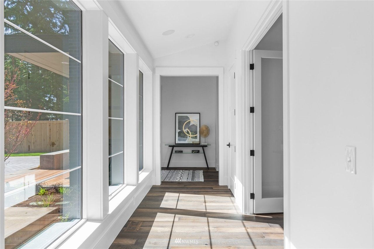
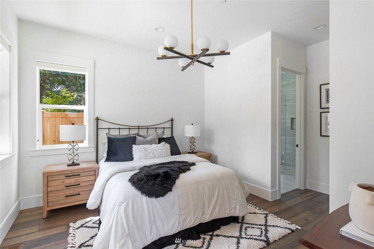
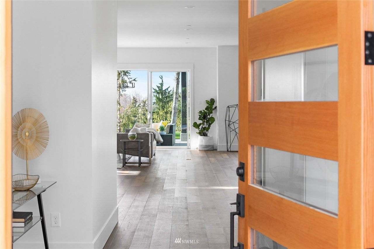
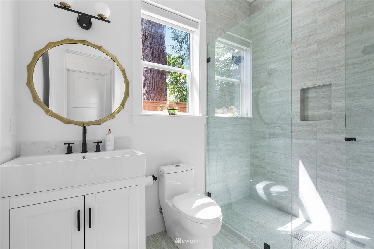
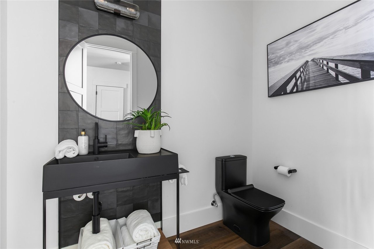
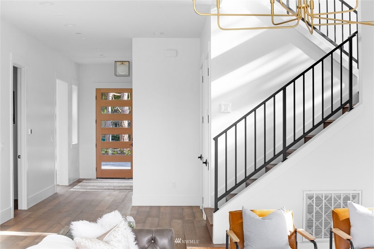
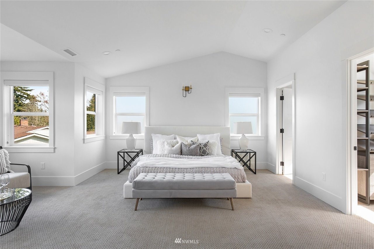
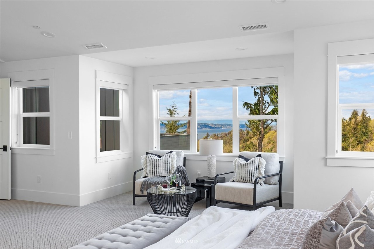
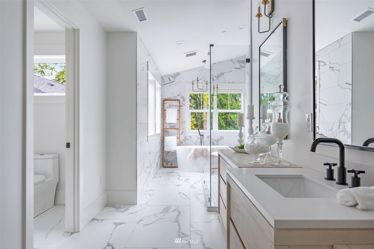
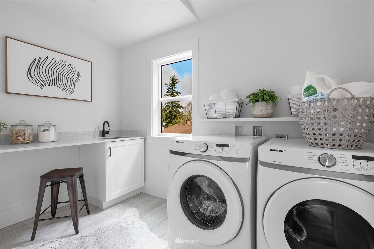
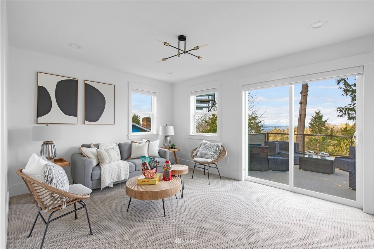
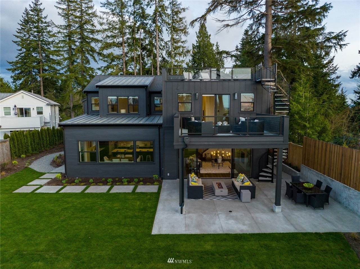
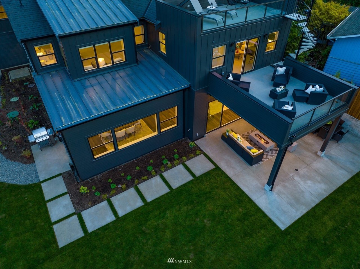
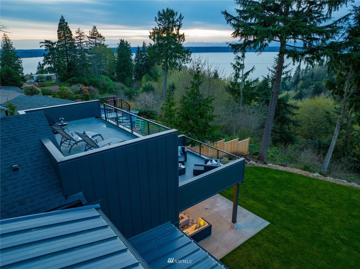
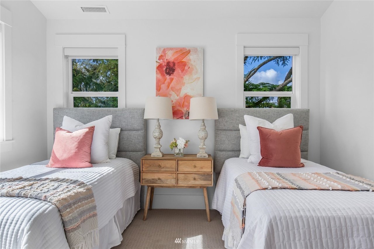
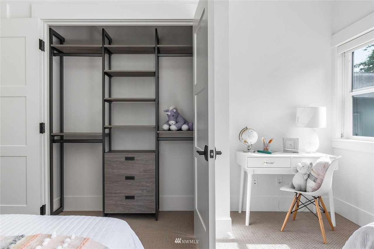
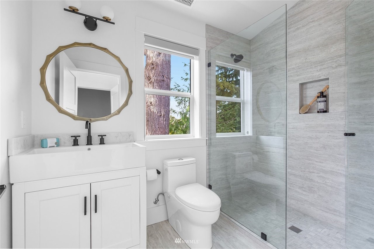
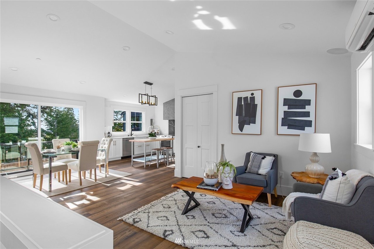
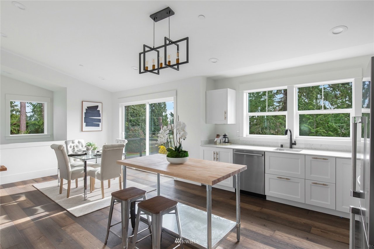
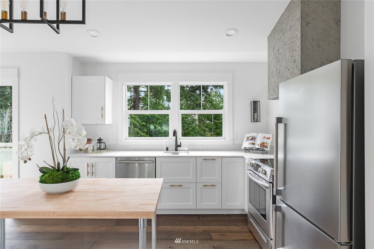
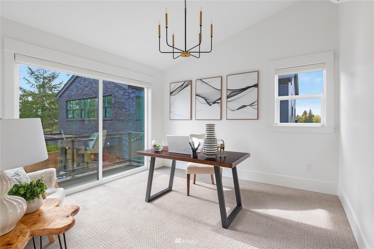
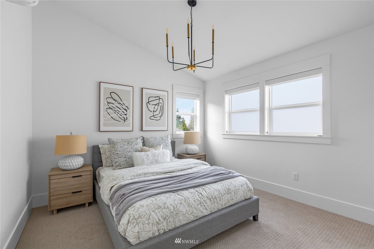
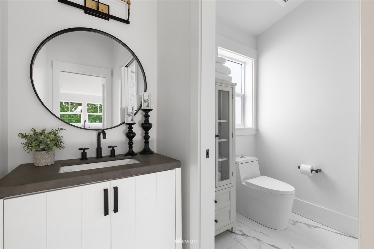
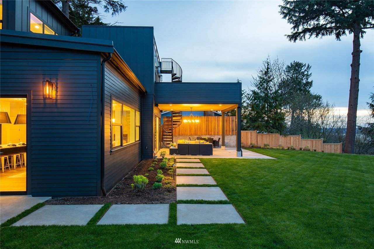
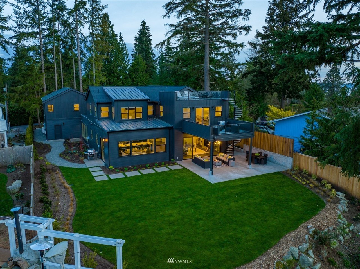
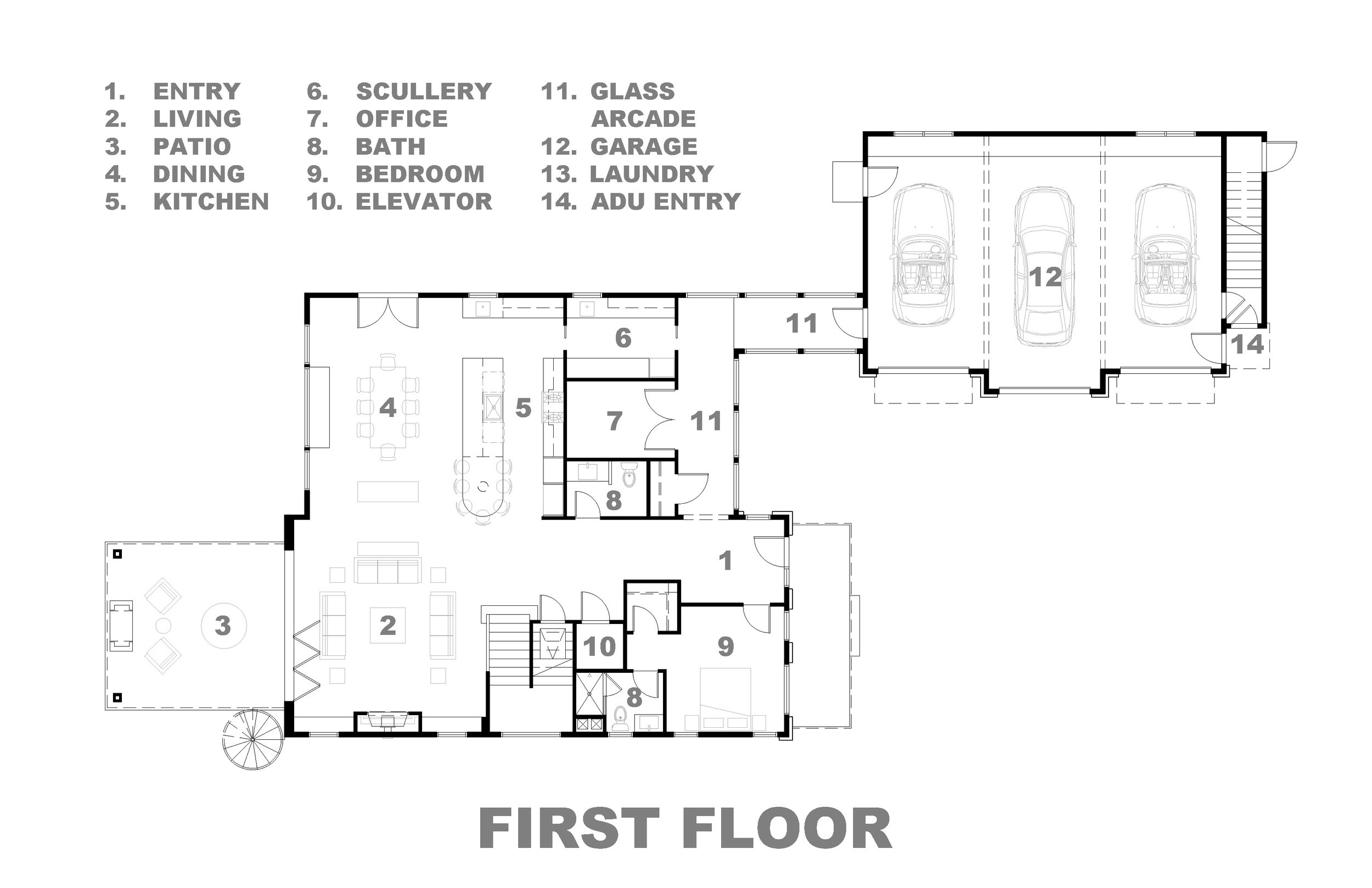
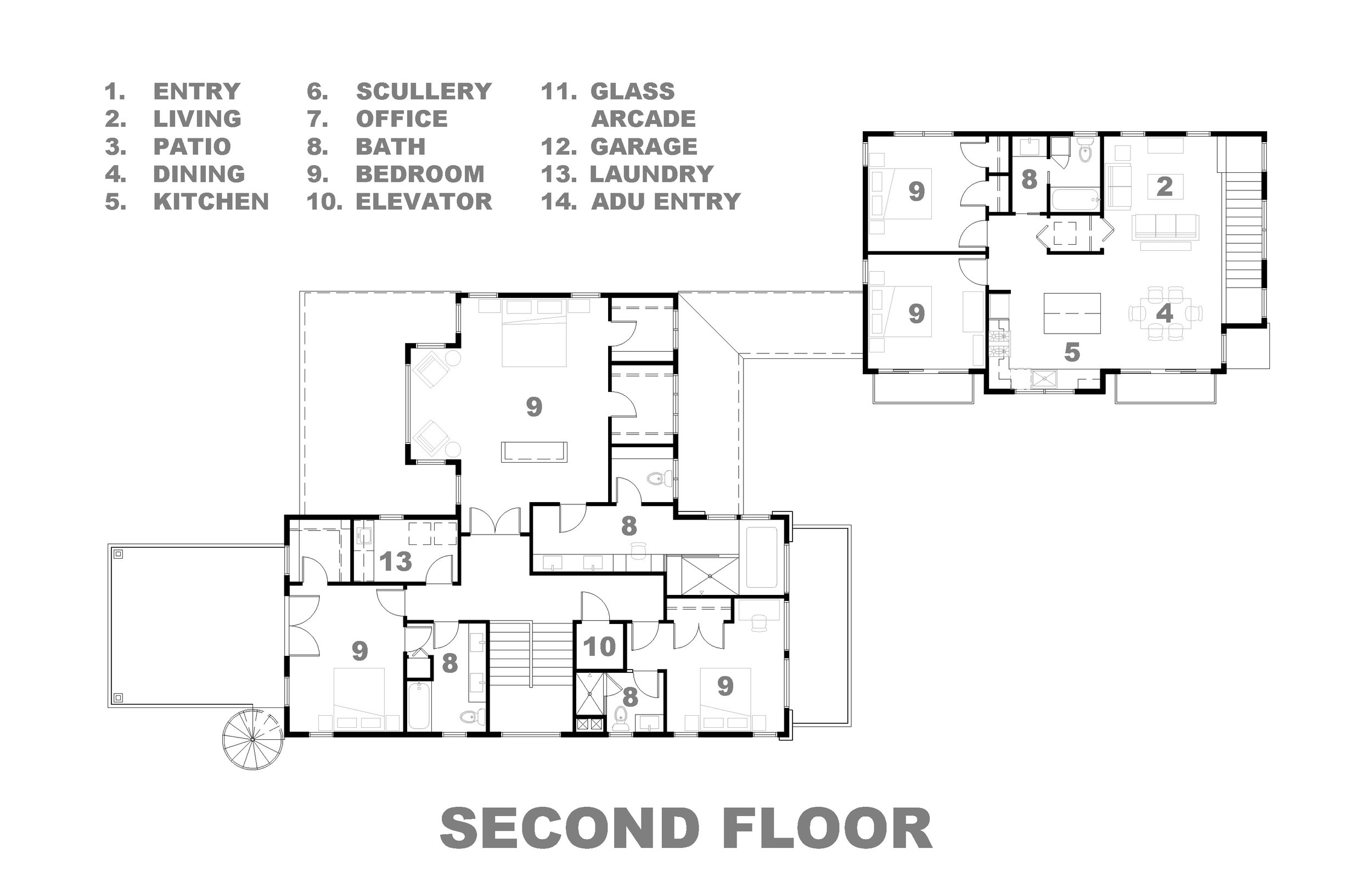
HECKMAN ARCHITECTS
Project Type: New Construction, built in 2022
Situated on the crest of a steep bluff overlooking Puget Sound, this L-shaped Normandy Park Residence wraps around an exterior vehicular courtyard. One leg contains a three-car garage with a two-bedroom guest house above; the other side features a sleek brick-clad gable end façade announcing the main entry into the house; and at the hinge is a floor to ceiling glass arcade which overlooks a serene reflecting pond in a landscaped setting.
The exterior of the home features a minimalist color palette using a combination of materials, including vertical and horizontal wood siding, and expansive glass windows that allow plenty of natural light to flood the interior spaces.
A spacious open-concept living area integrates the kitchen, dining, and a family room with a grand glass door providing a seamless connection to the covered and heated outdoor entertainment area. The kitchen features top-of-the-line appliances, a large island with ample seating, and custom cabinetry that provides plenty of storage space.
The main level of the home also includes a private study with double doors that open onto the glass arcade and a large scullery pantry providing direct access from the garage to the kitchen.
The upper level of the home contains a luxurious master suite and a two-story rooftop deck that offers stunning views of Puget Sound. The landscape is thoughtfully designed with native plants and sustainable materials that minimize the home's impact on the environment.
Project Type: New Construction, built in 2022
Situated on the crest of a steep bluff overlooking Puget Sound, this L-shaped Normandy Park Residence wraps around an exterior vehicular courtyard. One leg contains a three-car garage with a two-bedroom guest house above; the other side features a sleek brick-clad gable end façade announcing the main entry into the house; and at the hinge is a floor to ceiling glass arcade which overlooks a serene reflecting pond in a landscaped setting.
The exterior of the home features a minimalist color palette using a combination of materials, including vertical and horizontal wood siding, and expansive glass windows that allow plenty of natural light to flood the interior spaces.
A spacious open-concept living area integrates the kitchen, dining, and a family room with a grand glass door providing a seamless connection to the covered and heated outdoor entertainment area. The kitchen features top-of-the-line appliances, a large island with ample seating, and custom cabinetry that provides plenty of storage space.
The main level of the home also includes a private study with double doors that open onto the glass arcade and a large scullery pantry providing direct access from the garage to the kitchen.
The upper level of the home contains a luxurious master suite and a two-story rooftop deck that offers stunning views of Puget Sound. The landscape is thoughtfully designed with native plants and sustainable materials that minimize the home's impact on the environment.