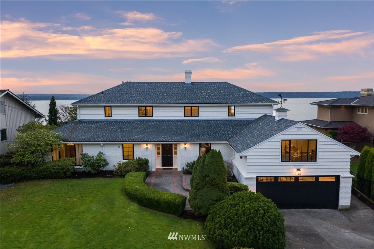
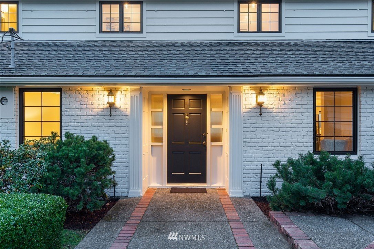
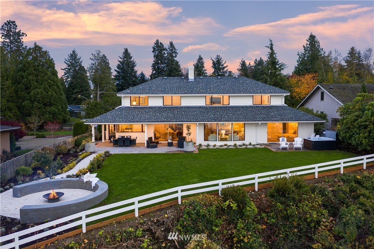
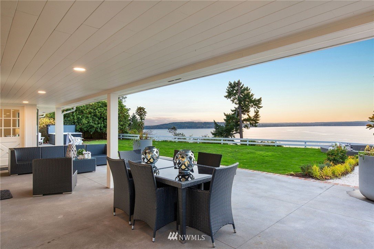
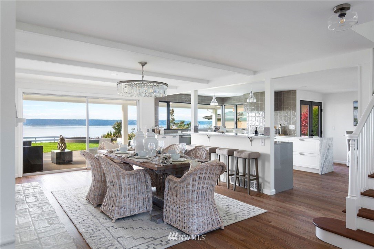
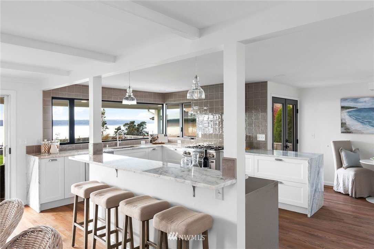
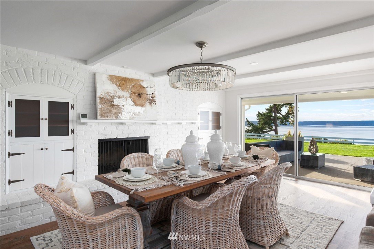
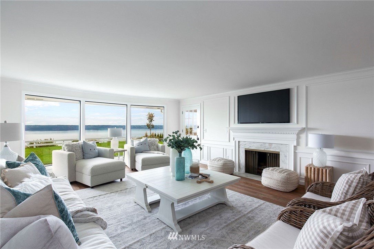
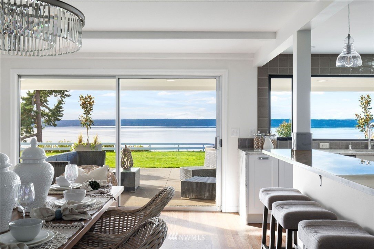
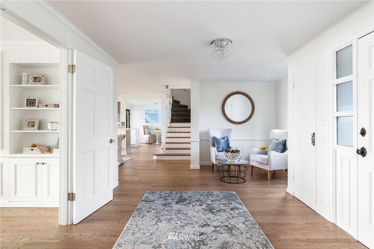
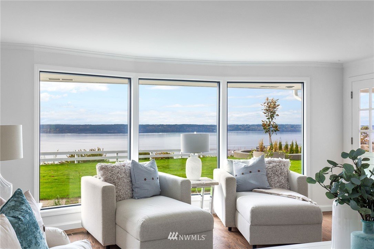
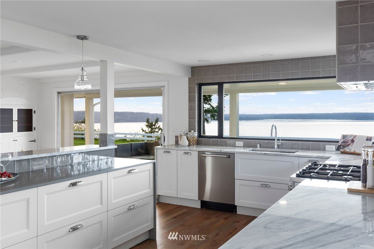
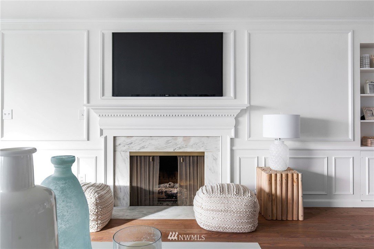
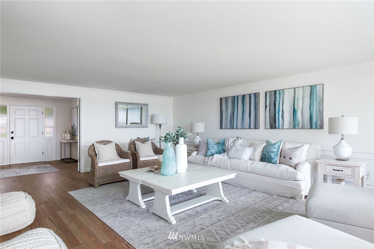
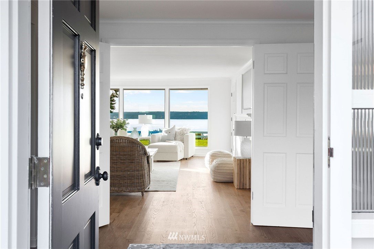
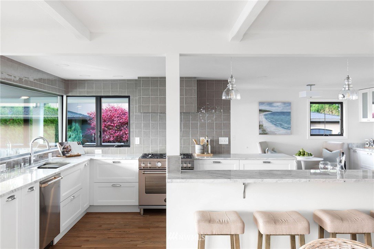
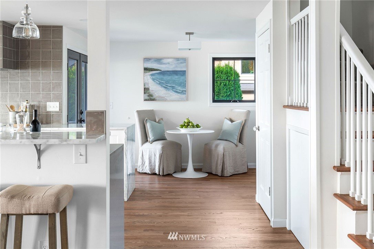
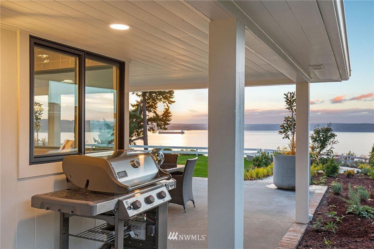
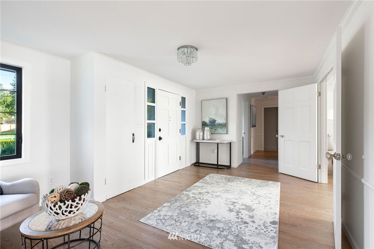
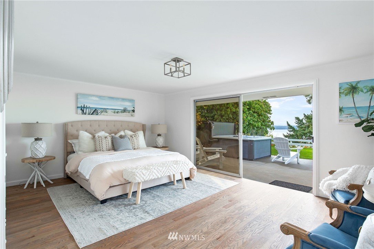
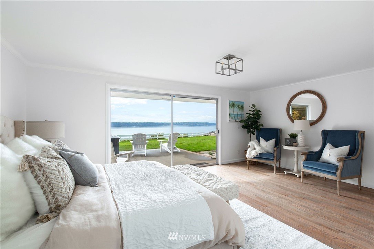
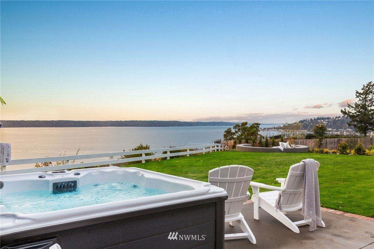
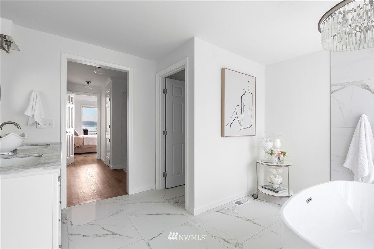
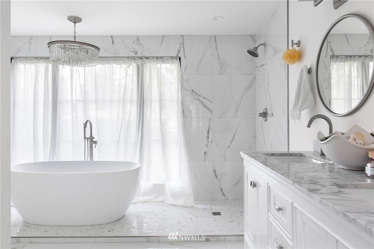
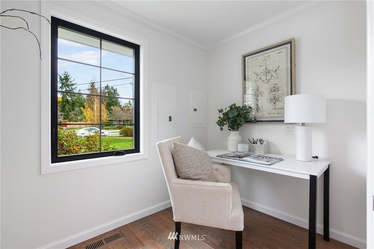
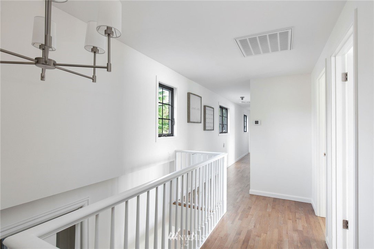
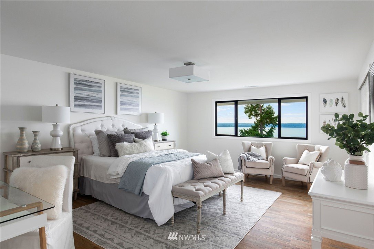
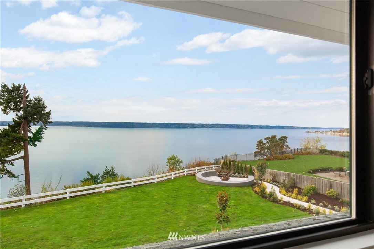
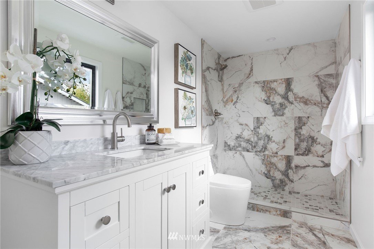
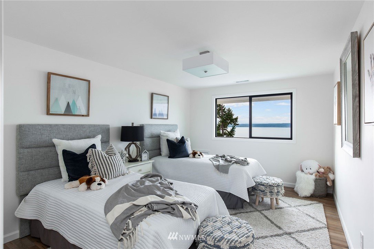
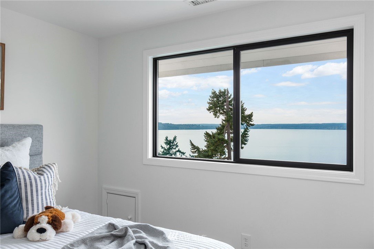
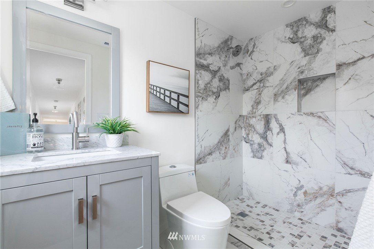
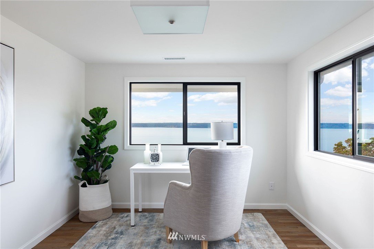
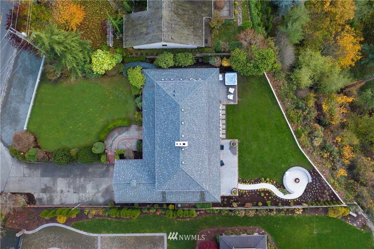
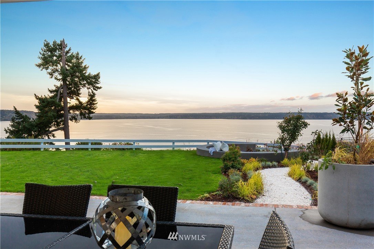
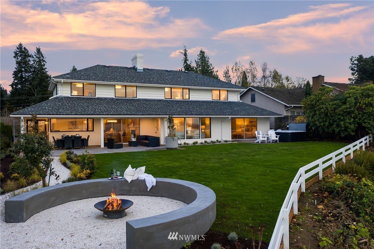
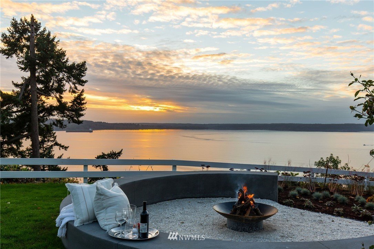
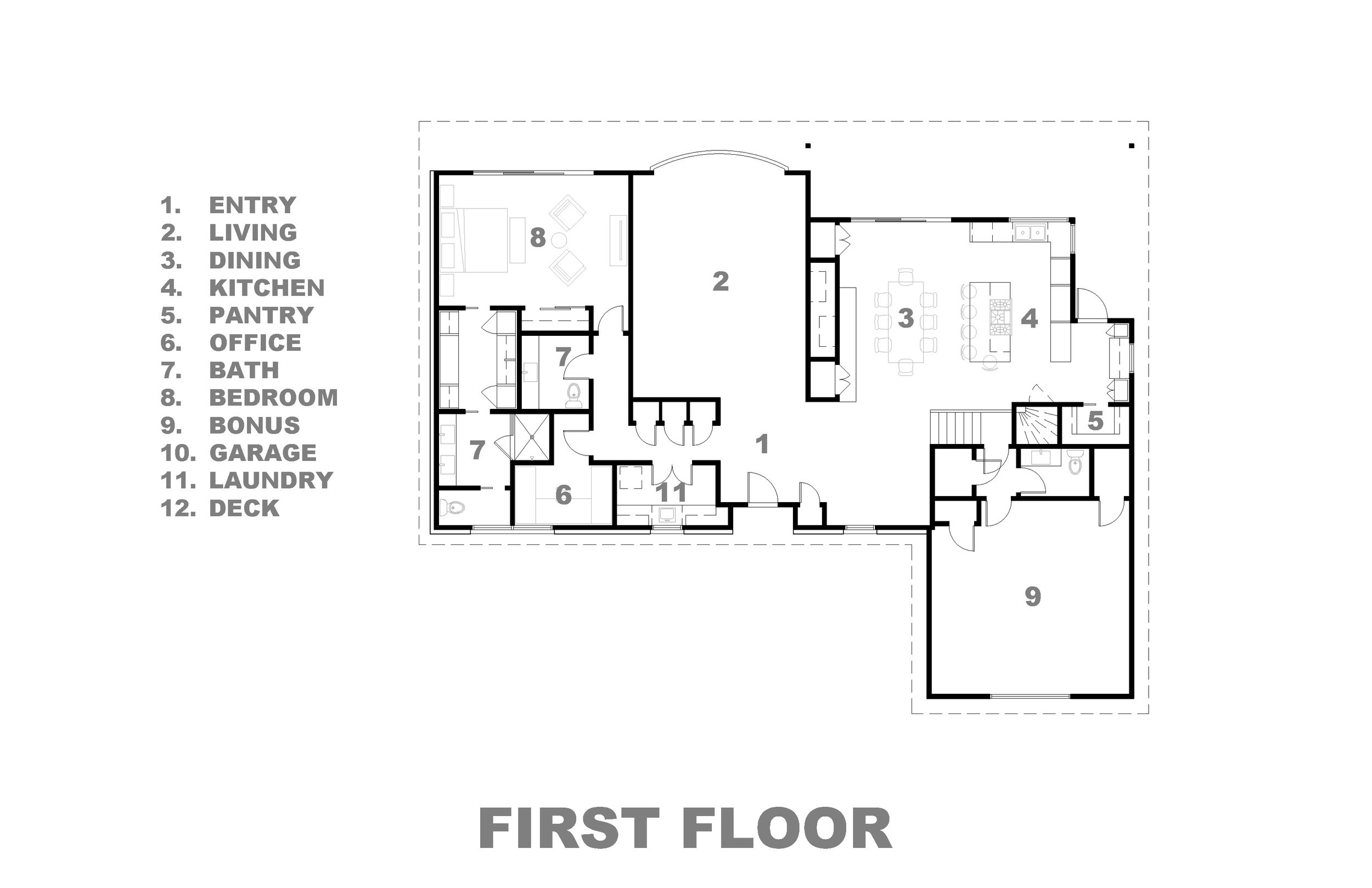
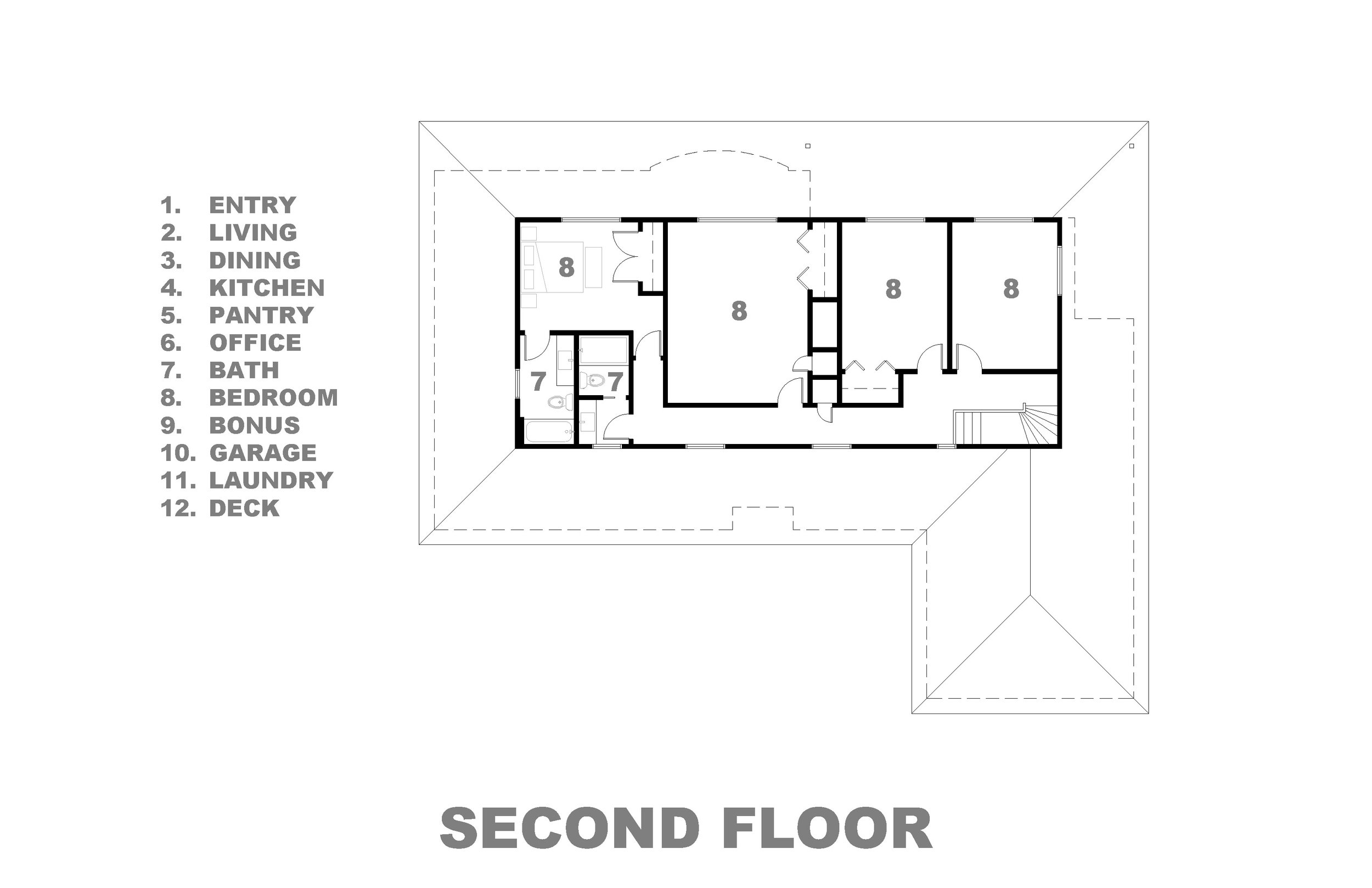
HECKMAN ARCHITECTS
Project Type: Full Remodel, built in 2020
This Normandy Park home is characterized by its symmetrical facade, steep pitched hip roof, a gabled roof garage, and central chimney. The exterior is simple and straightforward, with minimal ornamentation, and features white wood shingle siding, with a centered front door and multi-pane windows.
The interior provides a cozy and inviting atmosphere, with a traditional layout that maximizes living space. The first floor includes a living room, dining room, kitchen, and study. The second floor features the bedrooms and bathrooms with dormer windows that provide extra light and space.
The design emphasizes practicality and functionality, with a focus on natural materials and timeless finishes. The use of wood paneling, hardwood floors, and exposed beams creates a warm and inviting atmosphere.
The rear emphasizes outdoor living spaces, featuring a large covered patio where an intimate foot path leads to an open fire pit surrounded by a built-in bench, perfect for enjoying the surrounding scenery.
Project Type: Full Remodel, built in 2020
This Normandy Park home is characterized by its symmetrical facade, steep pitched hip roof, a gabled roof garage, and central chimney. The exterior is simple and straightforward, with minimal ornamentation, and features white wood shingle siding, with a centered front door and multi-pane windows.
The interior provides a cozy and inviting atmosphere, with a traditional layout that maximizes living space. The first floor includes a living room, dining room, kitchen, and study. The second floor features the bedrooms and bathrooms with dormer windows that provide extra light and space.
The design emphasizes practicality and functionality, with a focus on natural materials and timeless finishes. The use of wood paneling, hardwood floors, and exposed beams creates a warm and inviting atmosphere.
The rear emphasizes outdoor living spaces, featuring a large covered patio where an intimate foot path leads to an open fire pit surrounded by a built-in bench, perfect for enjoying the surrounding scenery.