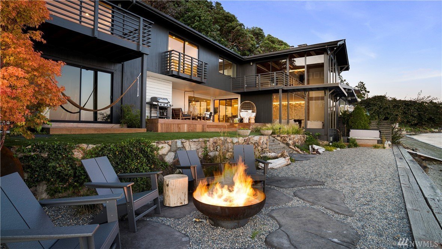
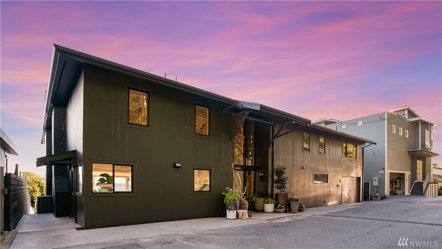
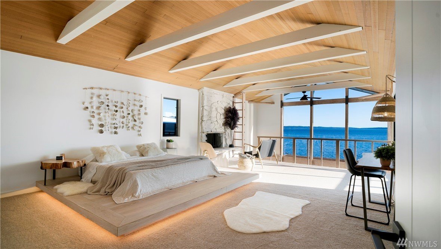
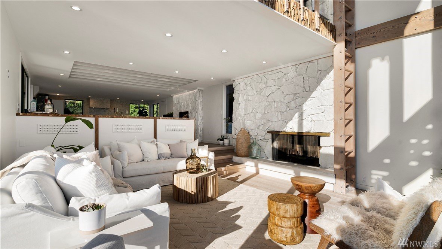
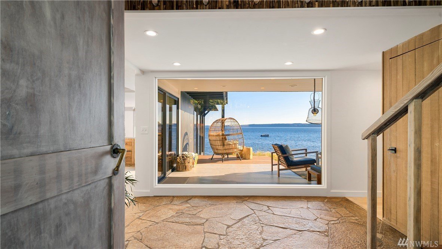
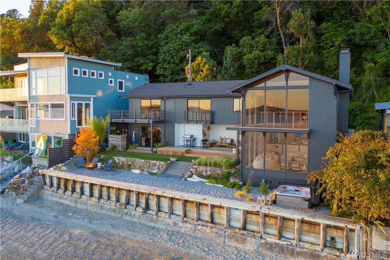
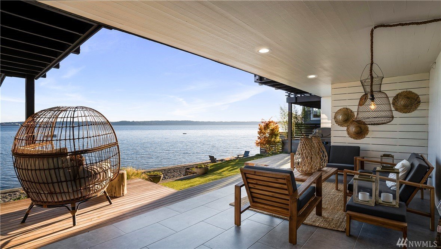
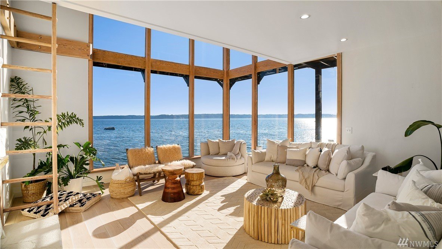
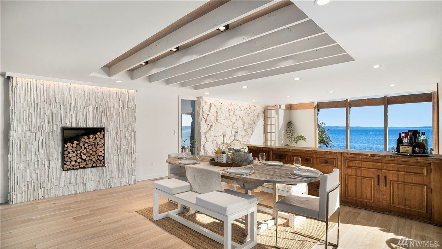
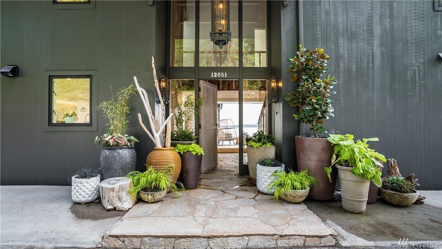
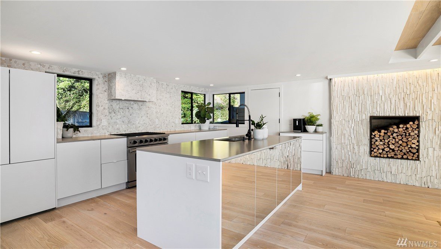
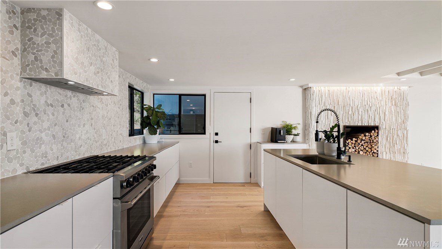
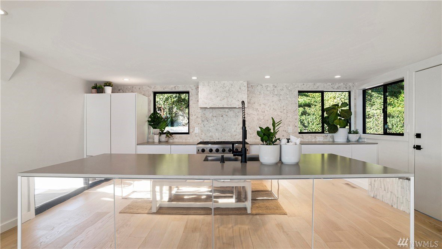
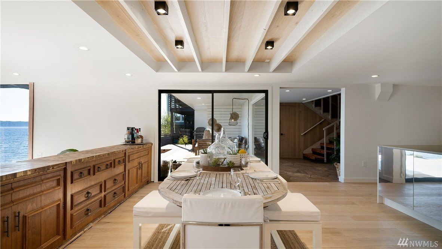
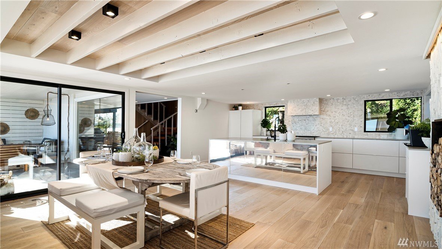
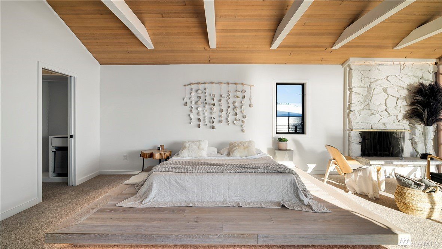
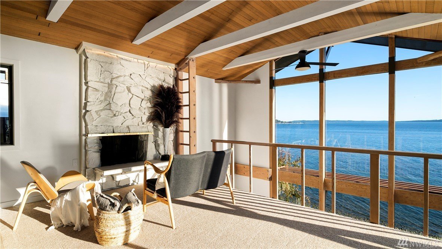
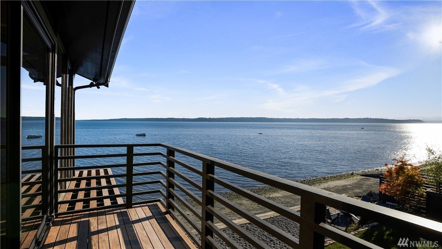
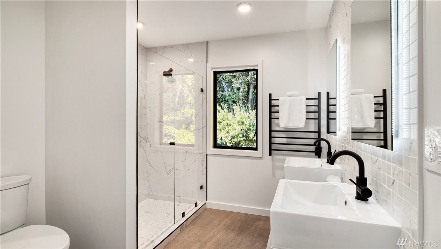
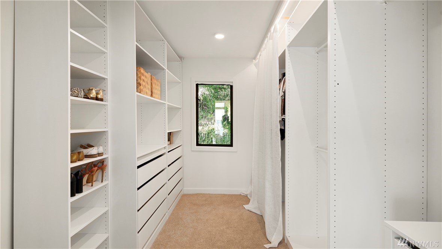
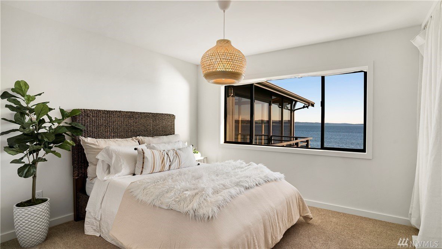
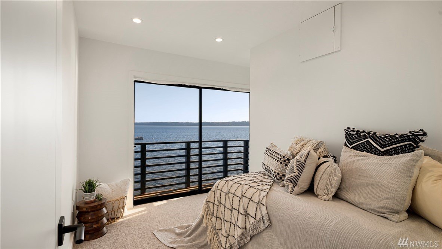
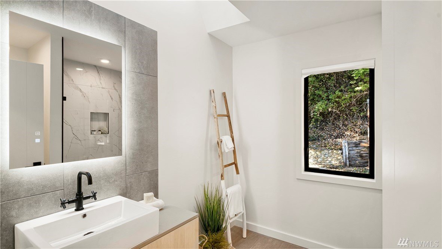
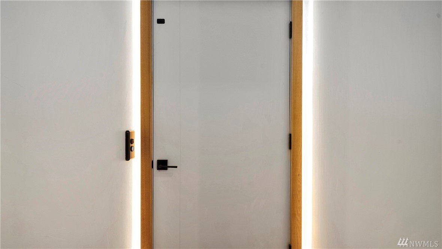
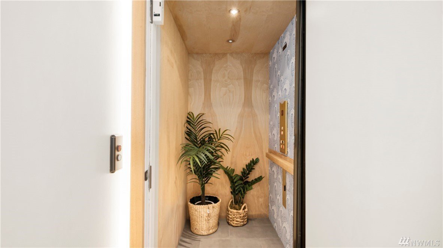
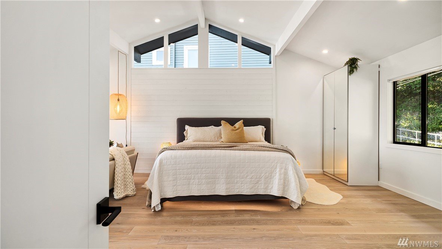
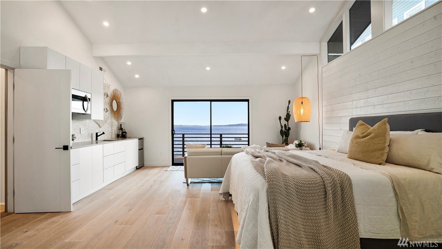
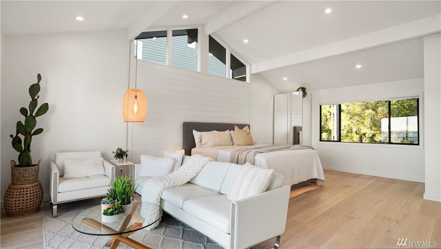
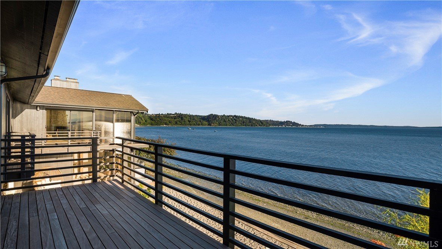
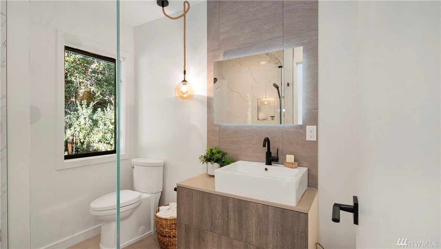
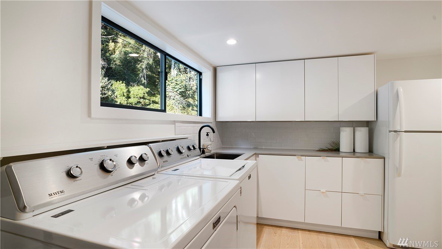
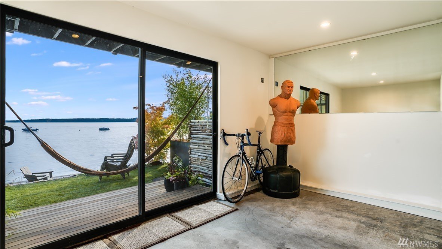
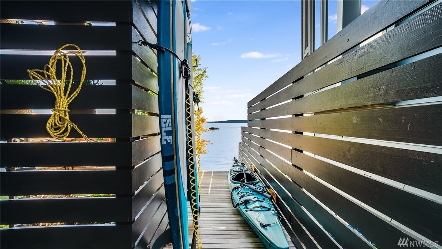
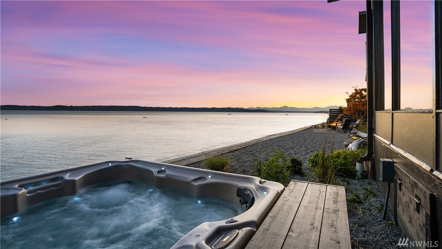
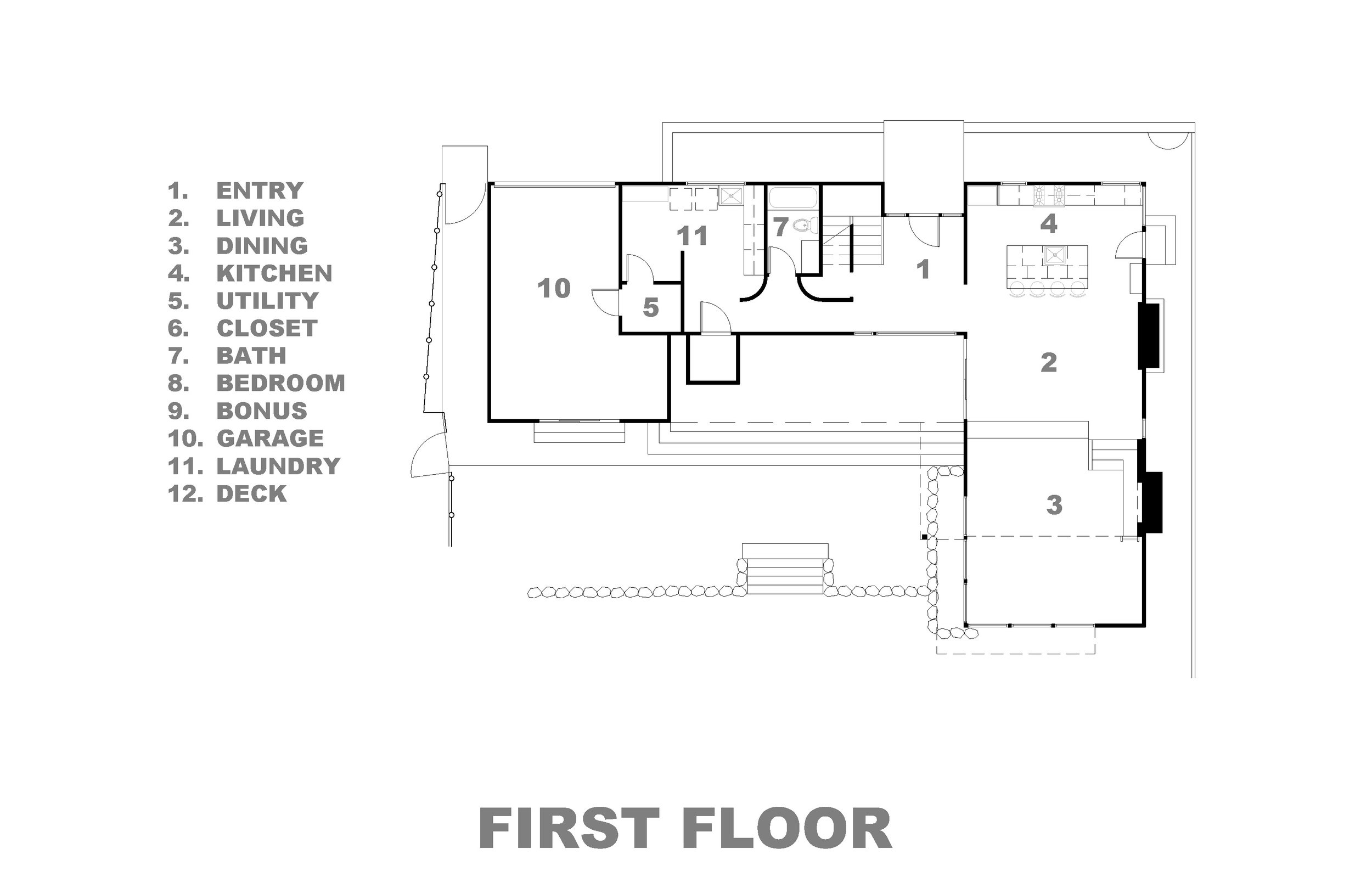
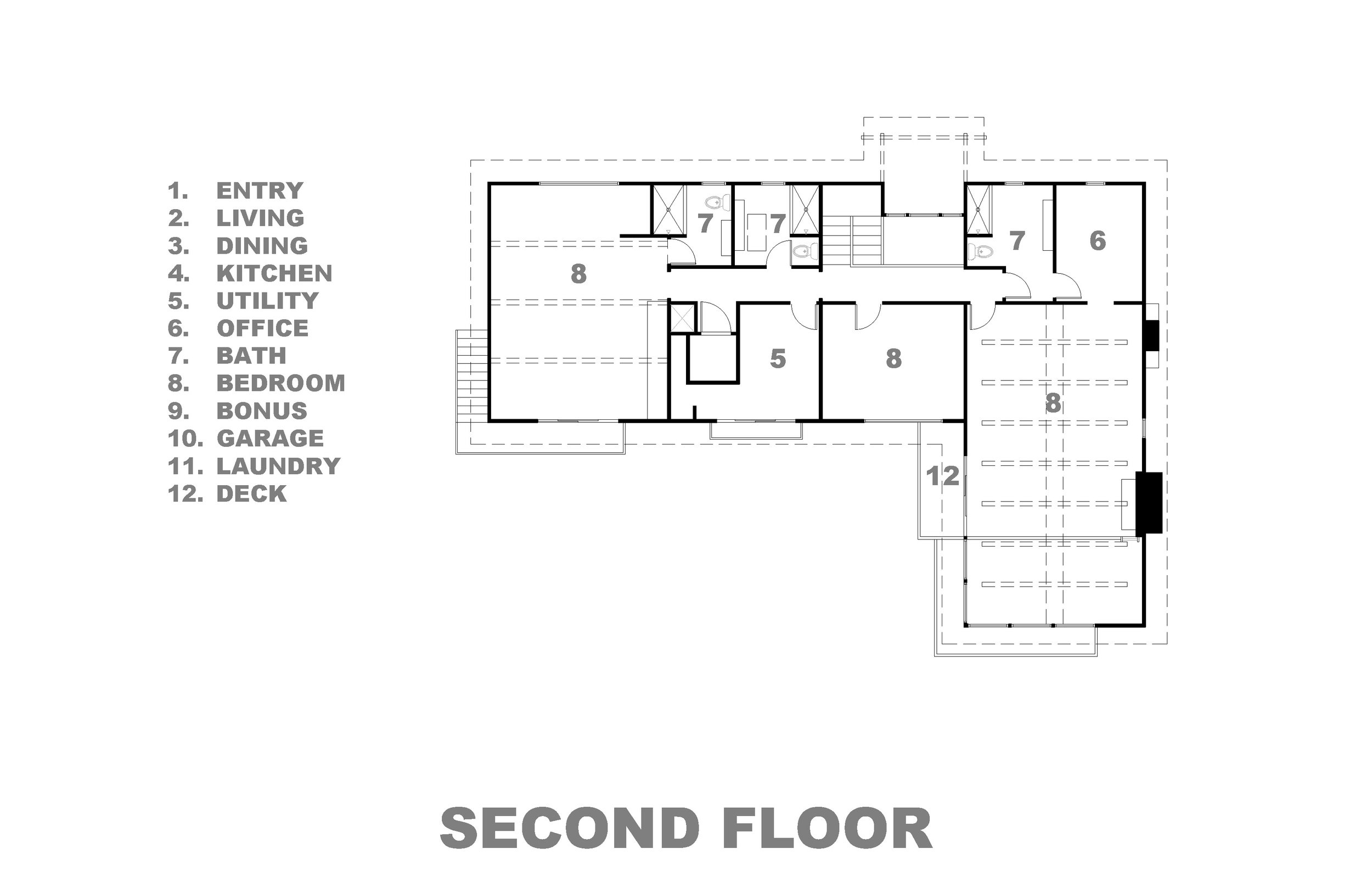
HECKMAN ARCHITECTS
Project Type: Full Remodel, built in 2020
Built in 1944 as a small beach cottage and remodeled in the 1950's as a mid-century timber frame beach house, careful attention was paid to ensure the historic integrity of the structure was maintained.
The existing natural stone fireplaces were painted white and recycled teak adorn the loft fascia. Features include whitewashed, wide-plank wood flooring and custom made kitchen doors to reflect beach wood with organic wood handles. The T&G clear cedar siding and interior wood lining, ideal for Pacific NW weather, was carefully preserved.
Outside the mid-century landscape style was designed to provide low-maintenance, beach-proof materials using IPE decking that is cool in the sun and requires no staining. Artificial grass, helpful to clean sandy feet before entering the house, was installed below the decking as an expanded entertainment space. Corten steel was used on the planters and fire pit creating several outdoor rooms.
Project Type: Full Remodel, built in 2020
Built in 1944 as a small beach cottage and remodeled in the 1950's as a mid-century timber frame beach house, careful attention was paid to ensure the historic integrity of the structure was maintained.
The existing natural stone fireplaces were painted white and recycled teak adorn the loft fascia. Features include whitewashed, wide-plank wood flooring and custom made kitchen doors to reflect beach wood with organic wood handles. The T&G clear cedar siding and interior wood lining, ideal for Pacific NW weather, was carefully preserved.
Outside the mid-century landscape style was designed to provide low-maintenance, beach-proof materials using IPE decking that is cool in the sun and requires no staining. Artificial grass, helpful to clean sandy feet before entering the house, was installed below the decking as an expanded entertainment space. Corten steel was used on the planters and fire pit creating several outdoor rooms.